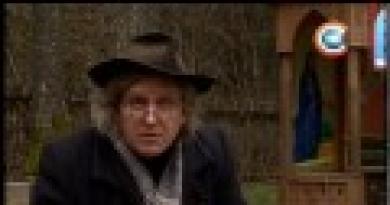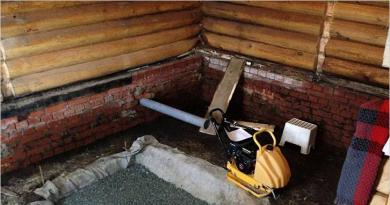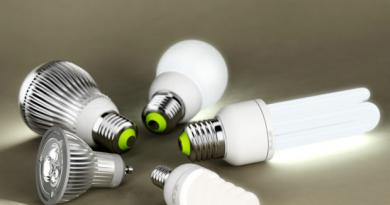Projects of houses for 3 families, projects of houses for 3 owners usually due to the convenience of living for a large family of parents and children, for which the optimal solution is a common house with separate solutions for the parts of the house. The house has beautiful modern facades. This project is distinguished by its rationality and cost-effectiveness in construction. The attic space is cold and minimal in area. The premises in the house are spacious and well lit by large windows. The house opens onto the plot on 3 sides, which is convenient for farming. The dimensions of the house are 23.1 x 17.6 meters. There is a version of this project in the catalog, but a one-story G-121.
House project for 3 families G-425
House characteristics:
Total area: 425.0 sq.m
Wall material: aerated concrete block 400mm (there is a brick solution available)
Foundation: monolithic slab
Floor: monolithic slab
Roofing material: soft tiles
Exterior finish: brick tiles. The cost of the project is 62,000 rubles. (AR+KS+passport at home)

Planning solution for the 1st floor.

Planning solution for 2nd floor.

Facades of a house for 3 families




IN projects of houses for 3 families necessary additions and changes can be made. This applies to all finished projects, including projects of apartment buildings. For more information, write to the section Ask a Question or in the contacts section of our website. You can also order an individual house project taking into account all your wishes. Projects of apartment buildings and townhouses to order are developed within 2-3 months. The cost of individual projects can be found through the contacts section.
One of the reasons for the undeniable popularity of townhouses in the suburban housing market is the freedom in choosing a project, including interior layout. This manifests itself in the following possibilities:
- a variety of projects, thanks to which you can choose an option suitable for any family, as well as for one person;
- a truly free layout as opposed to the “free layout” of apartments in high-rise buildings, which is severely limited by SNiPs on multi-storey buildings and the layout of the rooms of the neighbors below;
- there is scope for design imagination when decorating premises, because, unlike apartments, townhouses have larger areas and higher ceilings, and, again, you can choose a project suitable for your design concept (for example, for a Zen or loft style project with large panoramic windows).
You can choose both from the websites of developers (where plots of land are sold with a contract or ready-made real estate, plans and other elements of projects are usually posted), and among projects that are freely available on specialized websites.
Projects of townhouses with a garage

A plot of land for a townhouse often does not allow building a garage or organizing a parking space. You can park your car on the street in the warm season, but in winter this is not the best option. An excellent solution would be a project with a garage on the ground floor or a garage and a closed parking space.
Projects of townhouses for 2 families


For families in related (children and parents; brothers, sisters) or friendly relations, the option of a duplex (or, in Russian, a house for two owners), which is a semi-detached house of two apartments separated by a common wall, is very convenient. You can live in it separately from each other and at the same time nearby; solve family problems independently and call neighbors for help if necessary. Therefore, duplexes are one of the popular options on the websites of free townhouse projects.
Townhouse projects for 4 families
The quad house option is also interesting. A layout in which each house has two warm walls will help save on heating costs. Unlike a standard semi-detached house, consisting of apartments lined up in a line, a quad house allows you to plan apartments and courtyards in such a way as not to interfere with each other and not to be constantly in front of your neighbors. Below are the layouts of quad-houses in the village "Dream"



Single-storey and multi-storey townhouses (projects)
The standard for a townhouse in the Moscow region can be called a two-story project.
However, there are very popular solutions for 3-4-story townhouses (at least the prestigious ones, with a huge area for townhouses, lanehouses in Ilyinsky). It must be admitted that developers still save on this format of housing, so the multi-story apartment is achieved by creating a basement and/or attic floor, which does not entail the need to strengthen the foundation and other structures.
One-story townhouses are quite rare. Usually these are inexpensive lightweight structures in the economy segment, built from timber or using frame technology.


Projects of townhouses made of timber
The use of timber for the construction of a townhouse is supported by its low price and environmental friendliness, as well as high heat saving rates, which are very important in the Moscow region. However, there is also a negative side
on the. Houses made of timber have very good audibility, therefore, living in such a townhouse, you will be aware of all your neighbors' secrets (and vice versa - your neighbors will be aware of yours).



A townhouse project with a gallery on the ground floor separating the apartments will help to cope with this problem.
Projects of townhouses made of aerated concrete
This is one of the most popular materials for the construction of townhouse walls: it is inexpensive, has proven itself in operation, and is durable. Aerated concrete walls allow the use of a wide variety of external finishes (wood, plaster, wild stone, clinker bricks or tiles, etc.), giving the townhouse the appearance that is required.



A townhouse, or flathouse, is a fairly new format of suburban housing. This is an apartment building for several families, each of which has a separate apartment.
Features of townhouse projects for 2,3,4 families
Each apartment must have a separate entrance, its own small local area and a garage or parking space directly in front of the house.
As a rule, townhouses have a two-story plan with an attic. Common and technical rooms are located on the first floor, and bedrooms are on the second. The cost of a town house and its maintenance costs are lower compared to a cottage. Savings are provided in the following areas:
- a common project, the costs of which are distributed among all owners;
- smaller land required, compared to the total lot size for the corresponding number of conventional houses;
- less consumption of building materials due to a common foundation and roof, common walls;
- joint use of engineering communications.
Order the construction of a townhouse cottage
If your choice falls in favor of townhouses, then contact SK "Osnova" from St. Petersburg. We carry out a full cycle of work - from project development to final finishing. Clients are offered an extensive catalog and the opportunity to create an individual project. We guarantee excellent quality construction and competitive prices.
Recently, country apartment buildings, called townhouses, have become increasingly popular. Townhouse projects imply the presence of common walls, with the help of which low-rise buildings are connected. Each section has a separate garage, entrance and adjacent land.
Townhouses. View from above
Having first appeared in England as economical housing, townhouses gradually gained popularity throughout the world. Moreover, in each country, standard townhouse projects always have certain design elements that correspond to national characteristics. For example, in England townhouses are used mainly as family housing, while in Europe such houses have become popular among the working classes.
 Typical townhouse project
Typical townhouse project In most cases, the area of one section of a townhouse is about 100-150 square meters. m, and the size of the plot does not exceed two acres. A must-have feature of any western townhouse is a lawn that extends across the entire lot except for the driveway. The backyard usually has a playground and barbecue area.
The Russian townhouse, naturally, is somewhat different from the traditional European version. Typical building sizes from 150 sq. m increased to 600 sq. m, and the number of acres - from 2 to 5-6.
 Project of a large 6-apartment townhouse
Project of a large 6-apartment townhouse As a rule, the average cost of a townhouse is about 500-700 thousand dollars, but you can still find housing options whose cost starts from one million dollars. At the same time, the main demand is for economical housing options, which are not yet very common in our country.
Another characteristic feature of this type of housing in Russia is the layout of the townhouse and its appearance. If in Europe houses, as a rule, do not have any special architectural delights, then in our country much attention is paid to the design of the house.
 Example of a townhouse layout
Example of a townhouse layout
Advantages of townhouses
- Construction costs are slightly lower than for conventional, detached cottages. Savings are achieved by reducing costs for building materials and land payments.
- Townhouses have impressive living space and surrounding areas, where you can easily place everything you need. In most cases, on the ground floor there is a kitchen, dining room, living room, laundry room, storage rooms, and on the second floor there are bedrooms and living rooms.
- Each family has a separate entrance, which helps avoid disputes with neighbors in some everyday matters.
- Increased security measures and protected area.
Economy class townhouse projects
Currently, an economy-class townhouse on the domestic market falls into the very category, which is undoubtedly a plus. Simple standard projects can be found and downloaded for free on the Internet. The main idea of economy-class townhouses is the possibility of small savings on construction (about 10%), as well as saving land compared to cottage development.
In the video you can see how this idea was brought to life in the Leningrad region.
Projects of townhouses for two families
 Layout and project of a two-family townhouse with a garage
Layout and project of a two-family townhouse with a garage Standard townhouse projects, designed to accommodate two families, include everything necessary for comfortable living in a country house. Each half of the building has a very convenient layout and the same size of usable area. On the ground floors, as a rule, there are kitchens, living rooms, bathrooms, hallways and terraces. On the second floor there is a corridor from which there are doors to separate bedrooms. Often one bedroom is divided into two separate small rooms (children's bedrooms).
You can see others here.
Our architectural bureau offers standard designs of townhouses for 2 families, which can be purchased with ready-made plans and drawings, and develops individual solutions upon request. If a few years ago they looked exotic, today they are a popular type of both urban and suburban housing.
What is a townhouse?
The name comes from the English language, and in the Russian town planning code the concept of “low-rise blocked building” is considered its analogue. More often they are designed for two families, or for 4 (quad houses). The design of a small apartment building does not require state expertise if the following conditions are met:
- the building is designed for no more than 3 floors;
- the number of sections (apartments) is no more than 10;
- purpose - for permanent residence;
- located on a separate plot of land;
- the blocks are separated by main walls without openings.
Projects of one-story townhouses are in little demand; more often they are built on 2 floors - the best photos from our catalog can be viewed in detail in 3D. A multi-level structure, sometimes with an attic, makes it possible to make the internal layout variable and comfortable for living. An additional bonus is a fenced area, a garage and a small front garden near the house.
Projects of blocked houses - examples of architectural solutions
For the construction of blocked low-rise buildings, all building materials are used: logs, bricks, aerated concrete. The area is not limited in any way - from 120 sq. m. up to 800 sq. m, and more. In general, they are characterized by modern European design, but this depends only on the wishes of the customer. Let's give a few examples.
- Three-storey townhouse with an interesting layout - catalog no. Total area 531 m2. The walls are made of brick, the roof is attic - there is a guest room underneath.
- A small cozy cottage made of wood (213 m2) - No. 12-32 is designed in the Scandinavian style. Each section has two entrances.
- Townhouse with a flat roof made of aerated concrete - No. 60-68 is presented as a small motel; it can be adapted for two owners.
Each project contains a complete set of construction documentation: floor plans, masonry diagrams, sections, specifications of materials. Our architects will make changes to any of them at the request of the customer, and finishing materials are chosen to taste.




